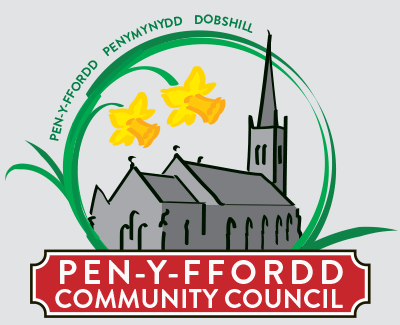Housing
Aims and Objectives
AIMS
Social, Community and History Aims
Housing Aims
Transport Aims
Environment Aims
Economic Aims
The 'Actions' set out what the Community would like to change itself, these can be viewed here:
ACTIONS
Social, Community and History Actions
Housing Actions
Transport Actions
Environment Actions
Economic Actions
3.01 Until the LDP is adopted the FUDP boundary remains extant and should be
honoured.
3.02 The A550 Pen-y-ord bypass (constructed in 1986) does not represent the
settlement boundary.
3.03 Every home in Pen-y-ordd is within 250m of an open field -that must be
maintained.
3.04 House Types
All developments should encourage the in-migration of residents and therefore contain a reasonable proportion of affordable homes, starter homes or bungalows. Affordable home provision of 30% is essential.
3.05 The population of the village is aging and there is a need to provide housing for the elderly to move to and remain in the village. These could be retirement apartments, a retirement home or bungalows. There is also a need for housing which is affordable for the next generation as starter homes, including affordable homes.
3.06 Size
The will of the village that there is no more growth under the LDP but if developments are permitted, the maximum acceptable size of an individual site must not exceed 25 homes.
3.07 Candidate sites above 1.6 hectares should be discounted as too large for the settlement. The Plan for 2030 section highlights the candidate sites the community believe should be assessed under the LDP - this does not represent part of this Plan, merely advisory and based on local knowledge. Nor does it represent an endorsement of any of the remaining sites.
3.08 Growth in Dobshill is limited to development of the brownfield former council depot only.
3.09 Growth - Advisory
Growth in the villages of Pen-y-ordd/Penymynydd is limited to 10% over the lifetime of the plan, phased so that not more than 50% of that growth granted permission in the first 5 years of the plan.
3.10 Condition of Permission
All developments should be started within 2 years of permission being granted in order to minimise land-banking.
3.11 Coalesence
Clear separation must be maintained between all neighbouring communities.
3.12 No encroachment on the green separation of Penymynydd and Dobshill.
3.13 Ensure that the settlement boundary does not extend towards Broughton from Penymynydd particularly in light of the plans for the strategic development of Warren Hall.
3.14 Monitor planning applications in Buckley that could bring coalescence of Buckley, Drury and Dobshill.
3.15 Clear separation must be maintained between neighbouring communities of Hope / Buckley / Drury / Broughton / Hawarden / Higher Kinnerton.
3.16 Proposals for new council houses will be reviewed on a case by case basis by the Community Council where they otherwise comply with the Objectives set out in this plan.
3.17 Sustainability by design
In the 1960’s and 70’s the school system tried to catch up with development and that is the same today - the new school opened on Penymynydd Road in 1972 and was immediately full, Abbots Lane School was the solution - it took over the infant classes in 1978.
Today both of these and St John’s school are full as is Castell Alun High School in Hope. Plans are being drawn up for a new single-site school on Abbots Lane which will bring the capacity in line with today’s needs - with no future provision. Improvements to water, waste and telecoms infrastructure has been limited to repairs and new connections within developments rather than managing capacity of the village as a whole.
We need to ensure that new development considers the wider impact and that where possible, retrospective investment is made to right the existing problems.
3.18 Design Criteria
- No more than 2-storey building
- Traffic calming but not speed humps
- Warm LED street lighting, preferably dark sky friendly
- Pavement widths of 2 metres
- Not harm or impact habitat and wildlife corridors, such as established hedgerows and interlinked areas of open space / woodland
- Provide community green space or woodland and restore and provide new nature conservation areas and wildlife havens, wherever possible
- Some mock-tudor detailing in the development preferred
- The inclusion of Bungalows preferred
- Lifetime home design principles preferred
3.19 Mock Tudor details are a character of the area and are found in both Dobshill and Pen-y-ffordd (and were intended to be included in the Meadowslea development), though these should be mixed with more innovate designs in keeping with the original character of the area.
3.20 Woodland, Trees & Hedgerows
Developments which involve the loss of woodlands, individual trees or significant lengths of boundary hedges will be opposed unless adequate compensatory measures are put in place which result in an overall net gain in the quality of the environment in the village
3.21 Vounog Hill
Land east of Vounog to be designated as green barrier or green wedge.
3.22 Size - Advisory
Developments larger than 25 homes will be opposed.
The size limit is evidenced in feedback from the community but also enables smaller local builders to develop plots which would avoid harm through scale. Future residents can be more easily integrated into the community therefore increasing social-cohesion.
3.23 Density - Advisory
Discourage housing density greater than 23 houses per hectare.
This density, excluding wildlife corridors or play spaces, provides for houses with car parking and public open space. It is typical of the other developments around the village including Wellhouse, White Lion and Abbotsford Drive.
